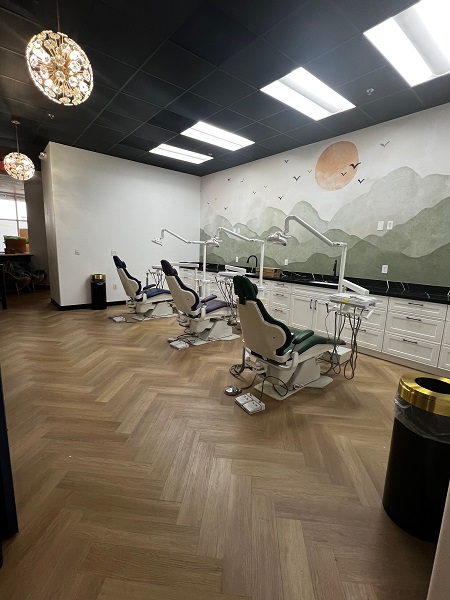
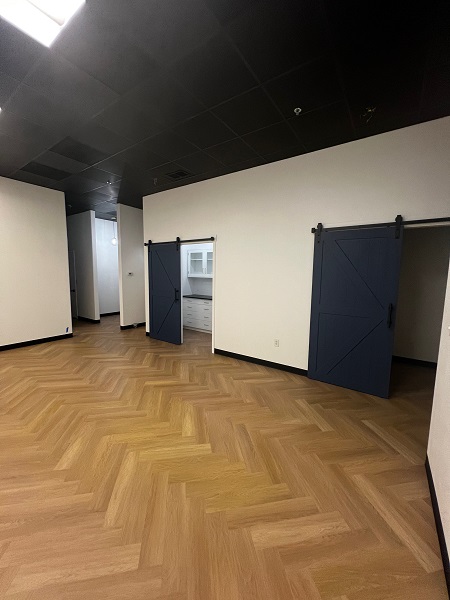
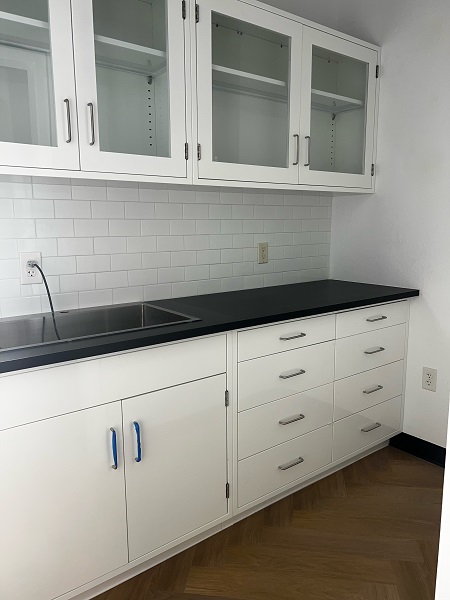
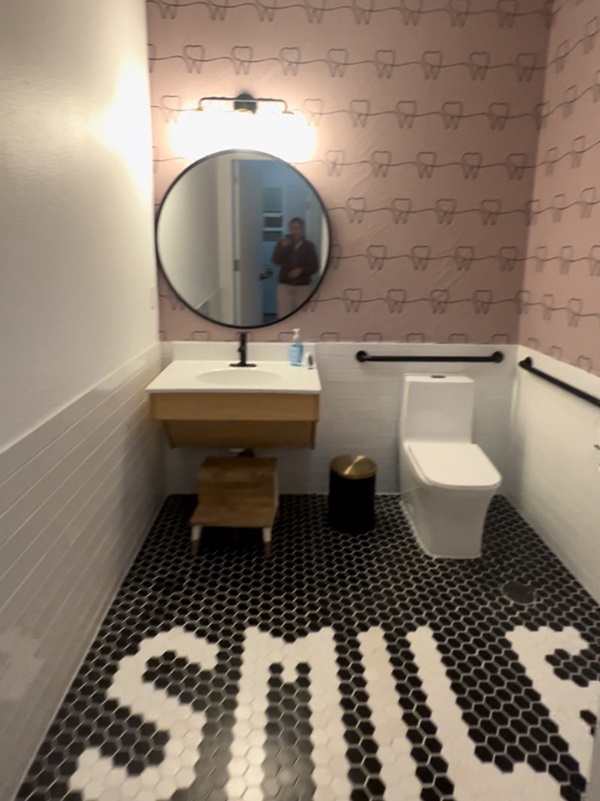
Dentist Office Remodeling
We were asked to design and remodel a pediatric dentist office in Escalon California. We understand the importance of creating a welcoming and professional space for both the staff and visitors.
Transforming the front desk: A stunning reception area upgrade
The first order of business is to demolish the existing front desk office countertop. Say goodbye to the old and make way for the new. We added a new 300″ L x 13″ W x 42″ H U-shaped custom reception desk that will serve as the centerpiece of your revamped reception area. The desk will feature two elegant Azul Indigo cabinets with double doors, providing ample storage space and a touch of sophistication.
To add a touch of luxury, we then cut and installed a new Ultra White Quartz Countertop. Its stunning aesthetics and durability elevated the overall look of the reception desk. Additionally, a lower Ultra White Quartz countertop measuring 300″ L x 25.25″ W x 30″ H will be installed, offering convenience and functionality.
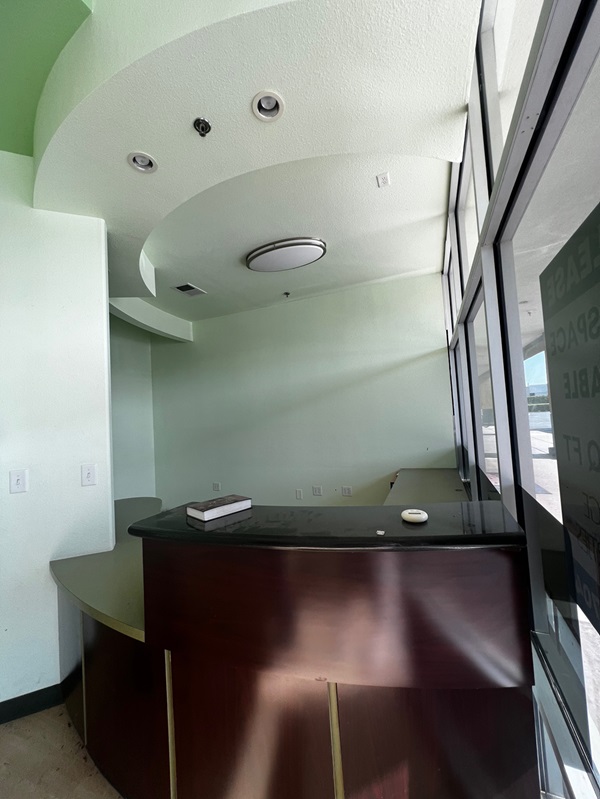
New counter tops, drop down ceilings and counters to improve the atmosphere
A few targeted updates refresh the front desk, strengthen a business’s reputation, and boost client satisfaction. The renovation gave the dentist office a welcoming, polished workspace.
No office area is complete without a well-equipped beverage station. We installed a new Azul Indigo Matte Cabinets measuring 25.5″ W x 72″ H x 42″ H, paired with an Antarctic Star 26 Bottle Cooler. We also added a Cabinet Beverage Refrigerator with Clear Glass Doors and a Countertop Bar Fridge.
To create a cohesive and visually appealing space, we reframed the ceiling in the front desk office. The installation of an Arnold 25″ Wide Gold Metal 6-Light Sputnik Ceiling Light that added a touch of elegance and modernity to the area, making it truly stand out.
Let more light in to improve the ambiance
We improved the reception area to let natural light flood into it by replacing the existing entry windows. We closed the opening and created a new one for a fixed window measuring 36″ W x 18″ H. To enhance the aesthetics and energy efficiency, a new 48″ W x 20″ FiniShield Vinyl Picture Window with Low-E 366 Glass in Black was installed on top of the beverage station.
The first impression matters! We installed an interior entry door measuring 30″ x 80″ with Clear Glass Wood Primed Shaker Standard Door, complemented by an LSV Saturn Series Standard Duty Matte Black Commercial Cylindrical Storeroom Door Handle with Lock. This upgrade gave the waiting area a sleek and professional look, setting the tone for a positive client experience.
Are you in need of an office remodel ?
We are excited to share this incredible transformation we have achieved in this Pediatric office. If you’re tired of having an outdated front desk in your office and are seeking a complete makeover that will leave a lasting impression on your clients, you’ve come to the right place. We understand the significance of creating a warm and professional space that truly reflects your brand’s identity and values.
Thank you for reading through this showcase of the transformative power of our services and demonstrate how they can elevate your office environment. Let us help you create a space that not only impresses your clients but also enhances the overall experience for everyone who walks through your doors. Contact Brothers Vasquez today for your next office remodel and get ready to take your office to the next level!
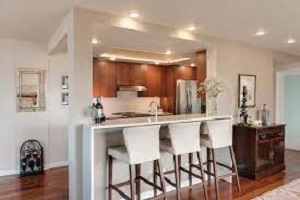
Details from an Psychiatrists office remodel we completed in California.
Check out lots of project images in our gallery Look at Images
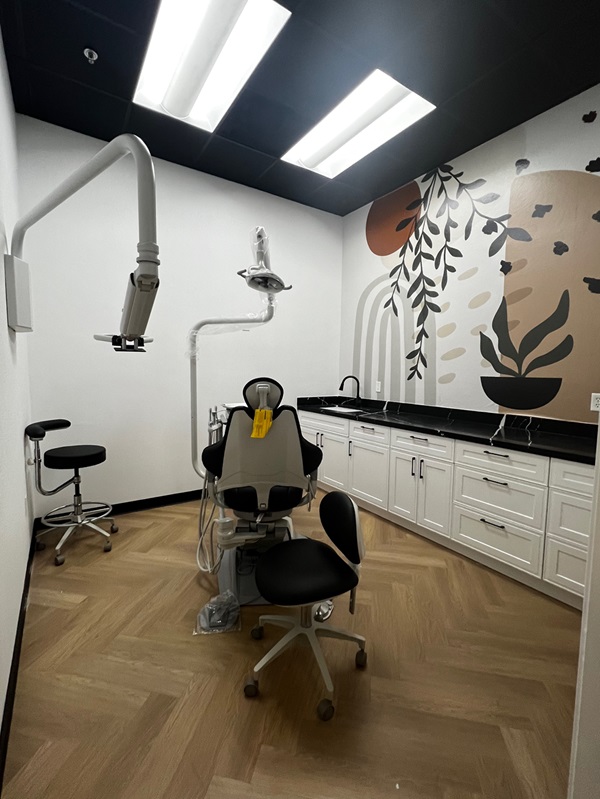
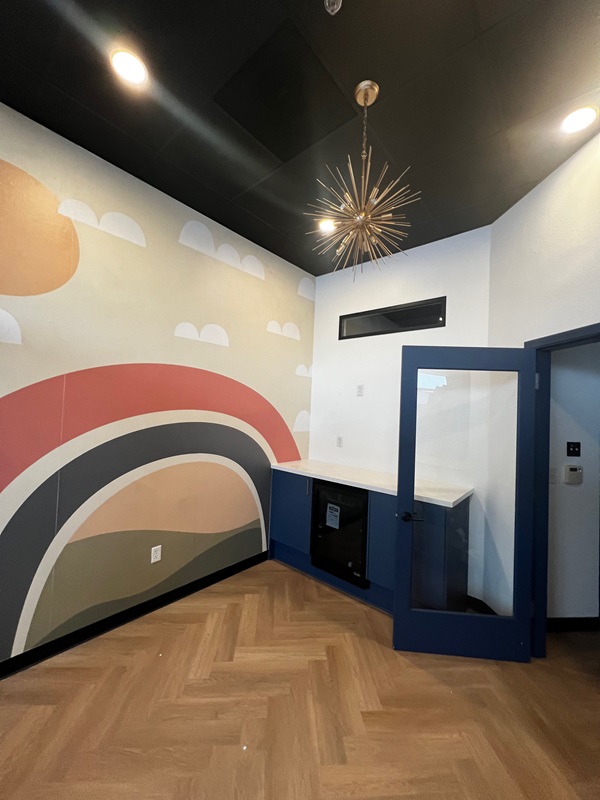
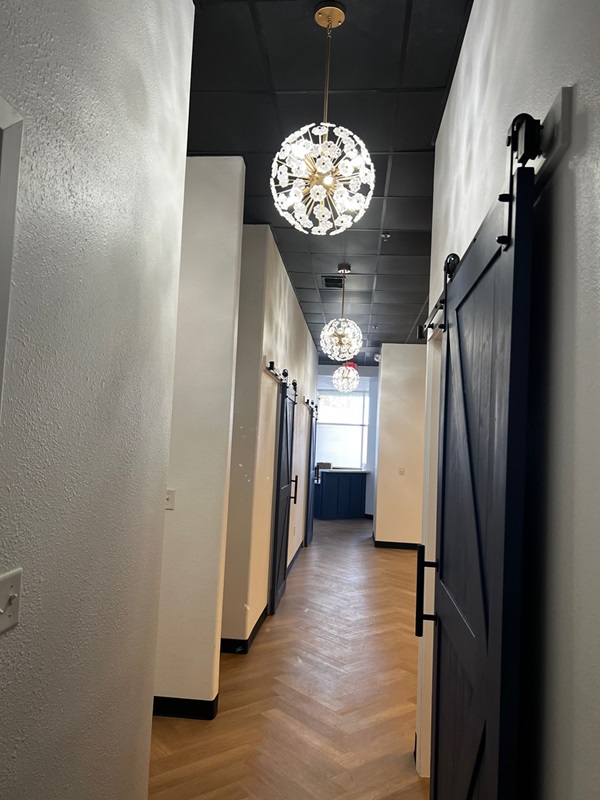
Call us directly with your questions
(209) 505-0125
Or fill out form and we will contact you


