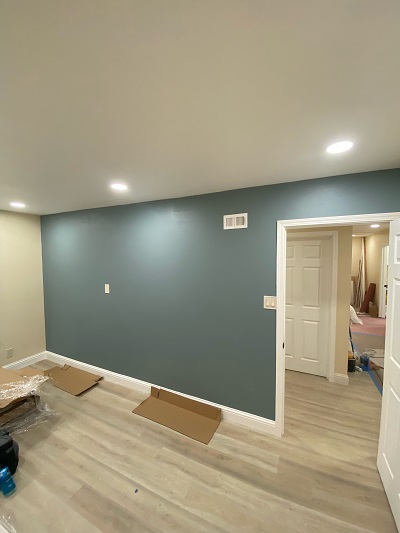
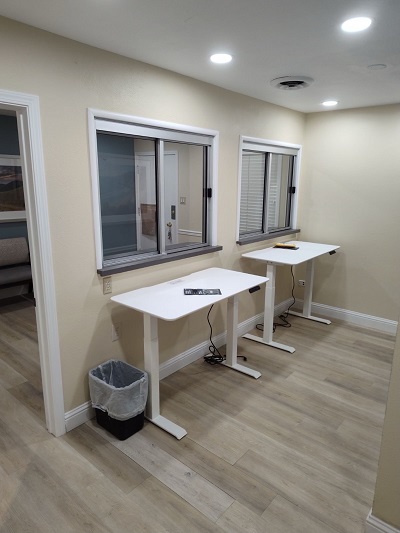
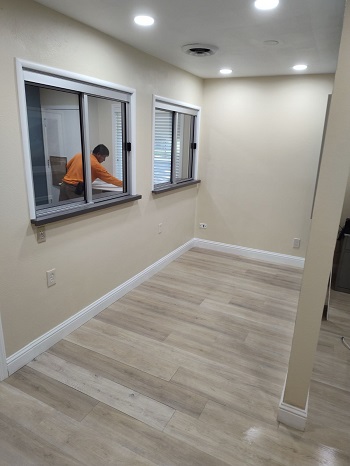
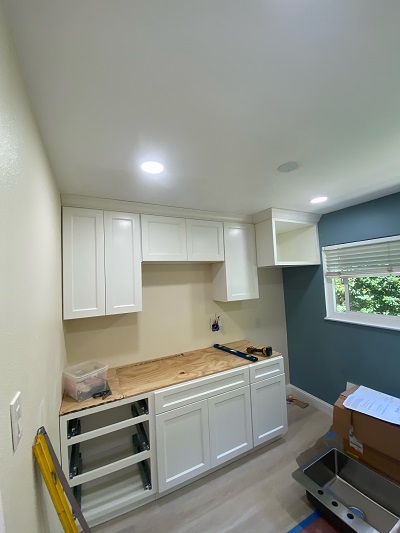
Office Remodeling Project
Brothers Vasquez Construction, an experienced office remodeling company, understands the allure of classical architecture and distinguished spaces in modern workplaces. However, creating a functional office requires more than just these elements. The key lies in finding the perfect balance between classic appeal and a modern feel, making an old office look modern.
Below are the details from an Psychiatrists office remodel we completed in California.
Scope of Work
The scope of work was extensive and meticulously planned. The project was to give the Psychiatrists Office a modern appearance and to remodel the kitchen area.
In the kitchen we installed modern and stylish Hollis white cabinets, complemented by quartz stone countertops, transforming the office into a more elegant and contemporary space. More than just a facelift, this remodel was also a sound investment, substantially increasing the property value thanks to our professional installation services. Walls were removed to create a more spacious and functional layout, and new windows were added to let in more natural light and offer a refreshing view of the outside world. And the best part? Our team handled everything – from the demolition and framing to painting and clean-up. Allowing our client to sit back and watch their office space transform without having to lift a finger. Our goal was to deliver a remodel that not only matches but exceeds expectations, and we are proud to say we did just that.

Improve Kitchen cabinets and counter tops
- Peel the wall to access sewer and water lines
- Install water and sewer connections
- Extend electricity for garbage disposal
- Patch and texture sheetrock
- Paint wall to match existing room color before installing cabinets
- Install Hollis White HDF cabinets
- Add CT-275 Tapioca III Quartz Stone countertops
- Install Parkway 20-Gauge Stainless Steel sink
- Place Foundations Single-Handle Standard Kitchen Faucet in Chrome
- Set up Badger 500 Standard Series ½ HP Continues Feed Garbage Disposal
Wall Demolition
- Removed wall between the rooms
- Took out electrical wires in wall being removed
- Removed interior door
- Patched ceiling and floor where wall stood
- Painted accent wall Benjamin Moore color CS745
- Matched paint on ceiling to existing color
Front Office Redesign
- The client is preparing to paint 7 accent walls in their home.
- The accent walls will use the Benjamin Moore CS745 paint color.
- Power needs to be routed from the main panel to the locations of two new water heaters.
- One new electric tankless water heater will be installed under the bathroom sink.
- The other will be installed under the kitchen sink.
- Both water heaters are 3500 watts, 120 volts, and have a flow rate of 0.5 gallons per minute.
- Relocate the electrical outlet in the kitchen to plug in the refrigerator and coffee maker
Kitchen Before

Kitchen After
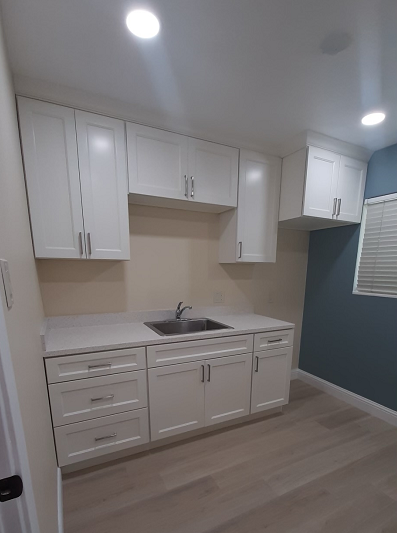
Call us directly with your questions
(209) 505-0125
Or fill out form and we will contact you


