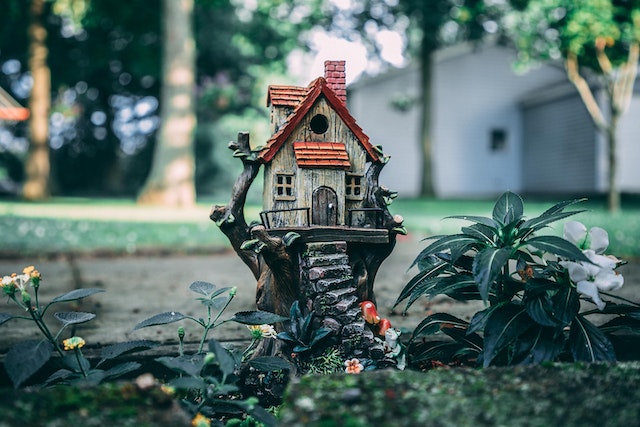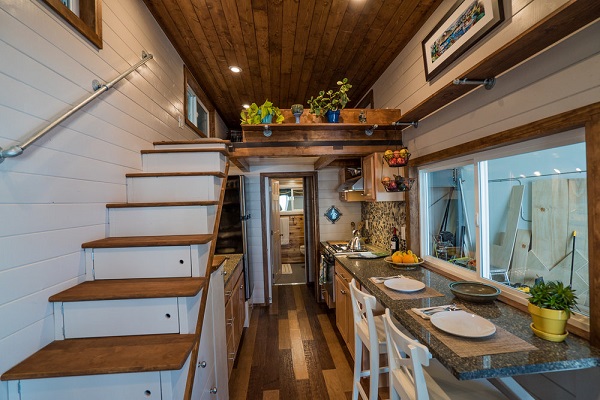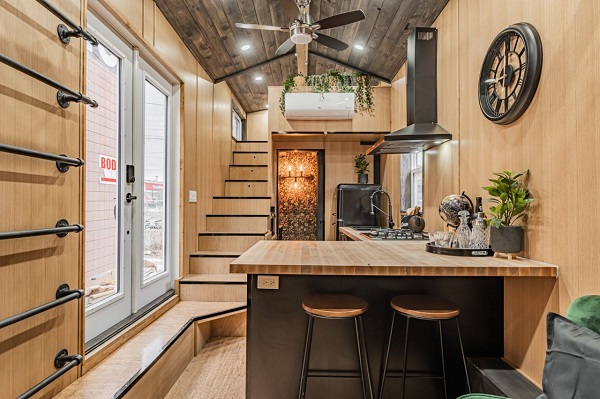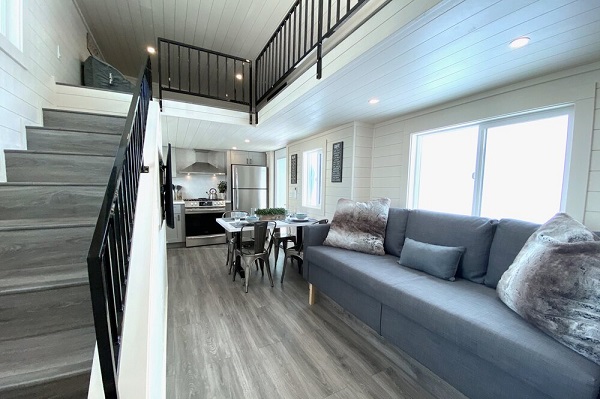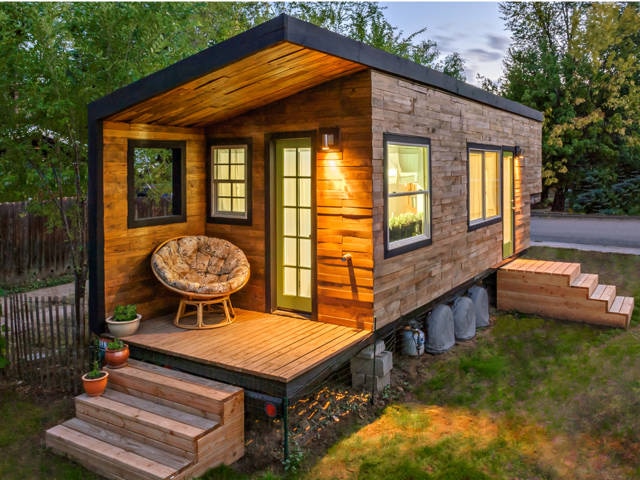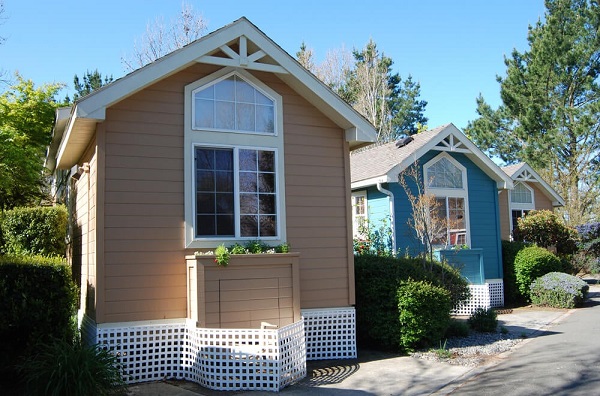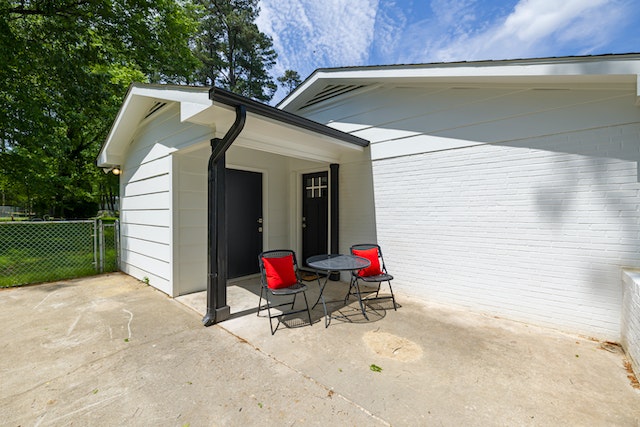
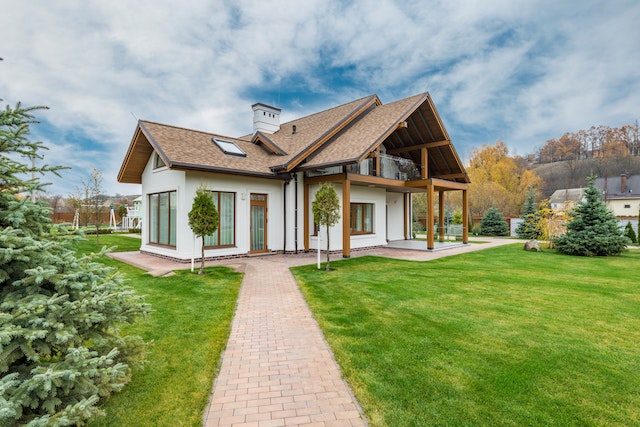
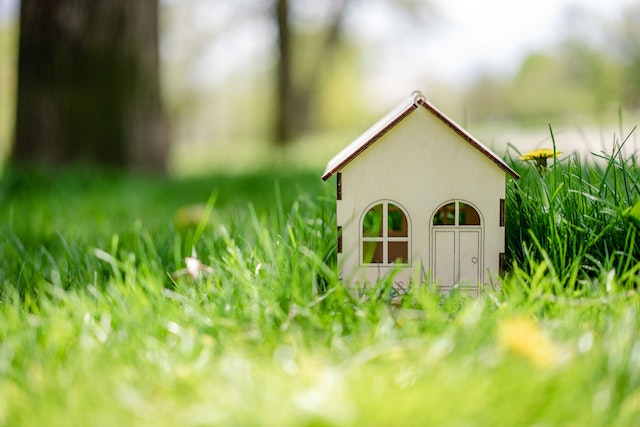
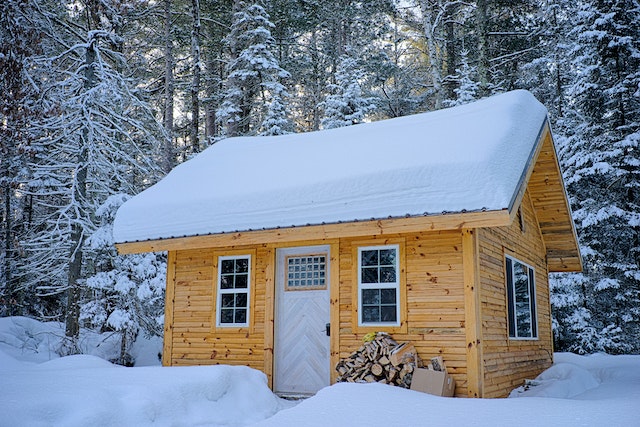
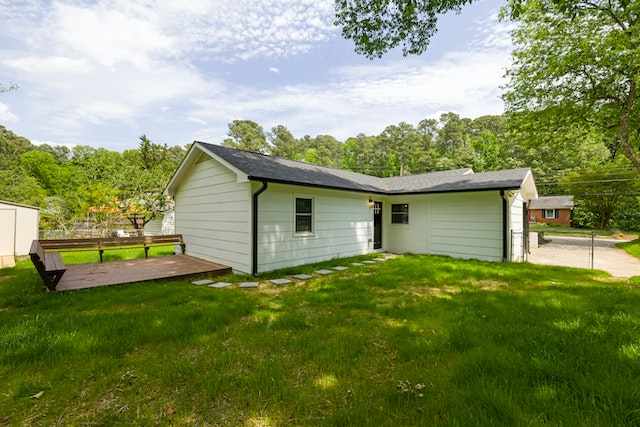
Tiny Homes
Tiny houses are having a huge moment right now, but they’re not actually a new concept. Way back when all homes were tiny, no one called them tiny homes; they just called them “houses”. But as our idea of what a home should be changed and evolved over time to include bigger and fancier dwellings, the concept of living in a tiny house faded away – until quite recently. While there is no official definition of a tiny house, it is generally thought of as a small house, typically sized 400-900 square feet. Tiny homes are also called Accessory Dwelling Unit or ADU’s.
Compared to traditional homes, tiny homes have numerous appealing benefits. They can cost a fraction of the average home price, and depending on the size, location, and design, have the added advantage of being relatively low maintenance. A reduced carbon footprint and less space for clutter can also spell freedom, both financially and geographically.
Some people are taking tiny homes to the next level by turning them into what’s known as an Accessory Dwelling Unit (or ADU). An ADU is a small, secondary house or apartment that is attached to or built on the same lot as your existing home. These dwellings can be used for additional living space or even rented out, making them an attractive option for people looking to maximize their living space while also creating a passive income stream.
Planning for Accessory Dwelling Units
Due to the significant rise in the cost of living, tiny houses have become a preferred alternative to the coveted white picket fence. However, tiny homes come with the same headaches and heartbreaks as normal-size homes. Before you plan to build your own, here are a few essential things to consider.
Location
Even though it’s a tiny home, you may still need to comply with any zoning rules and regulations as defined at your state level or such. Don’t go through all of the effort of designing, building, or buying that tiny home before you’re sure that there won’t be issues down the line.
Power Options
Most tiny homes require power in order to be fully functional. For homeowners inspired by environmental advocacy, going green is ideal. When building your tiny home, you can choose to connect to the power grid or you can install solar panels or wind turbines.
Material Possessions
If you’re downsizing to a tiny home -You’ll need to purge. To make a tiny home economical, you’ll need to let things go rather than hold onto them in storage. After all, you might eventually find that you’re paying more to store items you never see than to live in your tiny forever home.
Number of Occupants
The number of people living in your tiny home will determine the design to ensure that everybody is comfortable. When planning your tiny home build, consider whether your family will grow or shrink, if you will have pets and if you plan to entertain friends.
Functionality
Multifunctional items, like beds and chairs with storage, can improve the overall flow of the space, while tech tools can reduce the need for clunky electronics.
ADU Zoning Regulations and Building Codes
ADUs cannot be built on just any property by any interested homeowner. Local building codes (how the ADU is constructed) and zoning codes (where it’s constructed, including size and location on the property) determine if an ADU can even be built at all.
Costs of Building an ADU
A common misconception is that because ADUs are small, they will be inexpensive and quick to build. An ADU is still a complete home, and it comes with much of the same process, planning, budgeting, and unexpected expenses as building a new home (especially detached ADUs)—meaning time and money are still substantial investments.
Designing and Building an ADU
Designing a tiny home may seem like a daunting task, but with the right considerations, it can be a fulfilling experience. First and foremost, it is important to have a clear understanding of your needs and priorities. With limited space, you must decide what is essential and what can be left out. Another important aspect to consider is the layout of your tiny home. A well-thought-out design can make the small space feel larger and more functional. When it comes to choosing materials and finishes, it is about finding the balance between quality and cost-effectiveness. Lastly, taking into account local zoning and building codes before beginning construction is crucial. By keeping these things in mind when designing your tiny home, you can maximize its potential and create a space that’s both comfortable and functional.
Our Team Can Help You Create the Perfect Tiny Home
At Vasquez Brothers Construction, we understand the appeal of living in a tiny home. Our team is dedicated to making your dream home a reality by providing expert insights and a wealth of experience. We work with you every step of the way to ensure that the end result is everything you envisioned and more. From customizing your floor plan and selecting the perfect materials to implementing energy-efficient features, we’re committed to delivering a space that is both functional and beautiful. Let us help you create the perfect tiny home that fits your unique needs and lifestyle. Working with us means collaborating with a team that is passionate about turning your tiny home dreams into reality.
Call us directly with your questions
(209) 505-0125
Or fill out form and we will contact you



